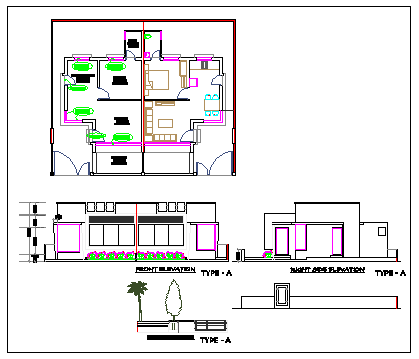Layout plan design drawing of Bungalow design drawing
Description
Here the Layout plan design drawing of Bungalow design drawing with typical layout plan design drawing and furniture design drawing and also mentioned all detailing like lintel level height , sill level height, also room size area mentioned and front elevation and right elevation design drawing and also compound wall design drawing in this auto cad file.
Uploaded by:
zalak
prajapati
