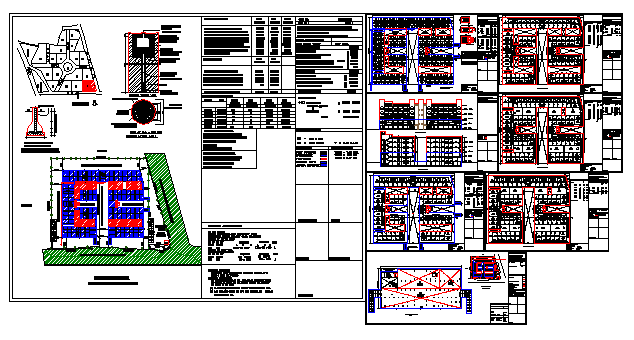Site plan design drawing of flat design drawing for submission design drawing
Description
Here the Site plan design drawing of flat design drawing for submission design drawing with RCC column section, percolating well section, key plan design drawing, built up area table, FSI area table,RCC stair detail, section and elevation design drawing, cellar plan, floor layout design drawing in this auto cad file.
Uploaded by:
zalak
prajapati

