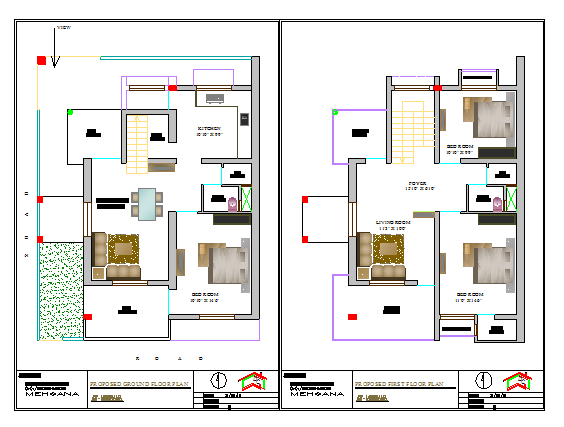Proposed layout design drawing of House design drawing
Description
Here the Proposed layout design drawing of House design drawing with 1BHK at ground floor design drawing and first floor 2BH design drawing with balcony and attached toilet design drawing in this auto cad file.
Uploaded by:
zalak
prajapati
