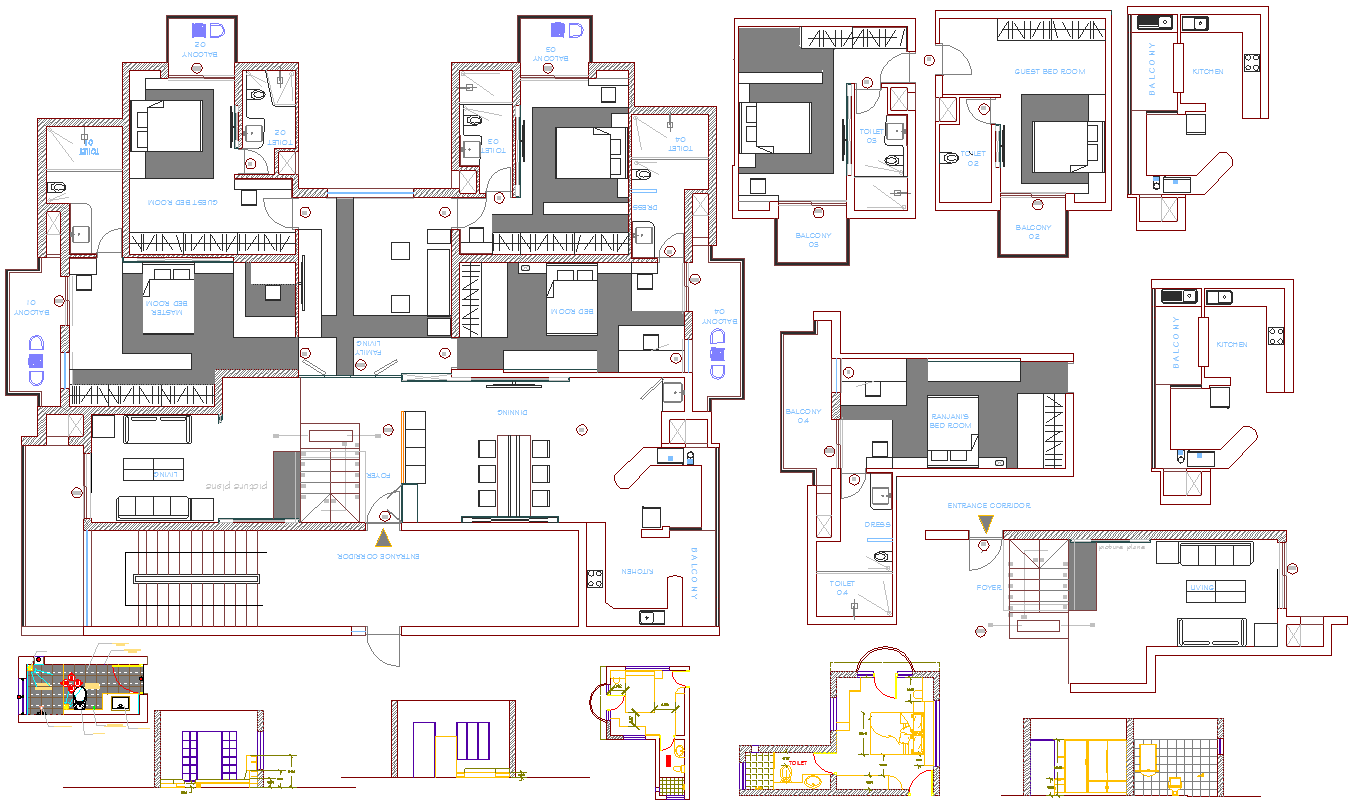House layout plan detail view dwg file
Description
House layout plan detail view dwg file.
the architecture layout plan of the ground floor plan and first-floor plan along with the interior design of the master bedrooms, modular kitchen, and drawing room.
Uploaded by:

