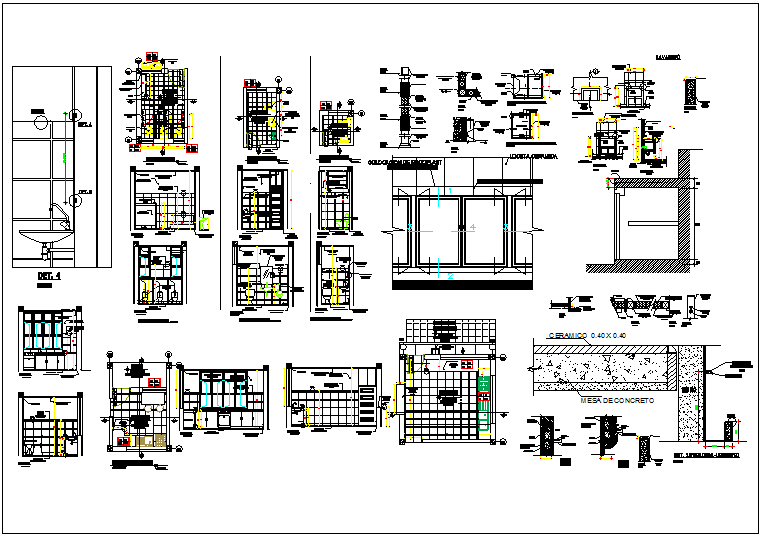Kitchen & wash room plan, design plan layout view in detail dwg file
Description
Kitchen and wash room plan and design plan layout view in detail dwg file, Kitchen and wash room plan and design plan layout view in detail, elevation view of kitchen plat from & kitchen furniture, wash room toilet cupboard and wash basin elevation and plan view
Uploaded by:
