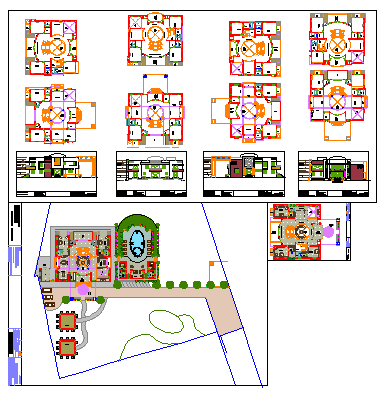Project of Bungalow design drawing
Description
Here the Project of Bungalow design drawing with north ,south, east ,west side elevation design drawing and Landscaping layout design drawing with unit plan design included parking area, out side kitchen court, typical layout plan design drawing with furniture design, Swimming pool design drawing, Gymnasium and porch area and gazebo design drawing in this auto cad file.
Uploaded by:
zalak
prajapati
