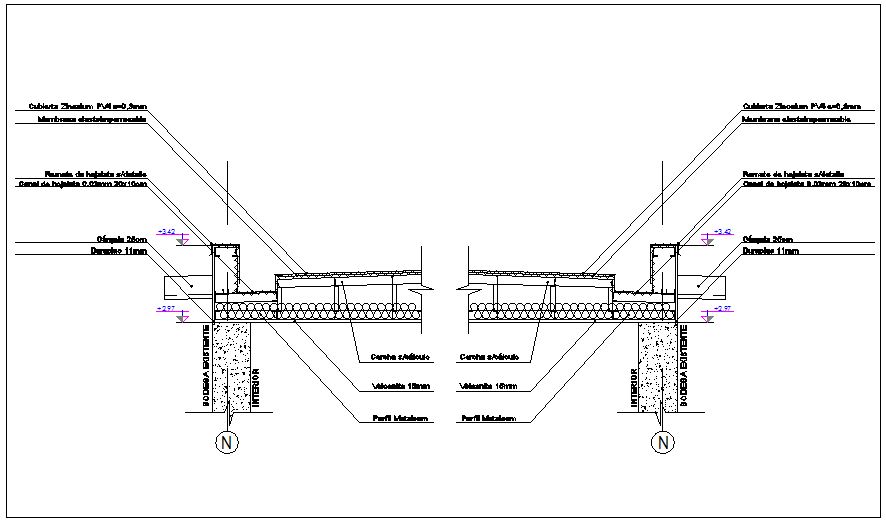Warehouse automatic existing door section view detail dwg file
Description
Warehouse automatic existing door section view detail dwg file, Warehouse automatic existing door section view detail with detail naming and denotation detailing, section view of wall structure
Uploaded by:

