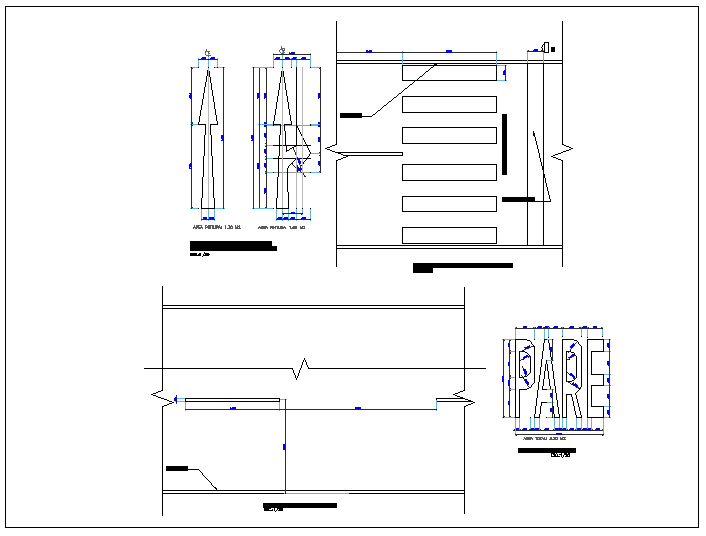Road structure and crossing plan detail dwg file
Description
Road structure and crossing plan detail dwg file, Road structure and crossing path detail and plan view detail information about road pavements, navigational directional arrows detail view, pedestrian crossing path top plan view
Uploaded by:
