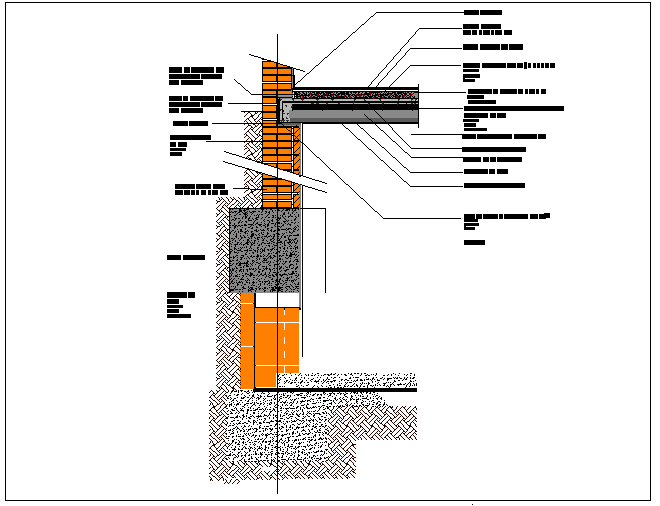Wall section plan of building dwg file
Description
Wall section plan of building dwg file, Wall section plan of building with detail naming and demotion of it specification section elevation view of wall, roof slab and column connection
Uploaded by:
