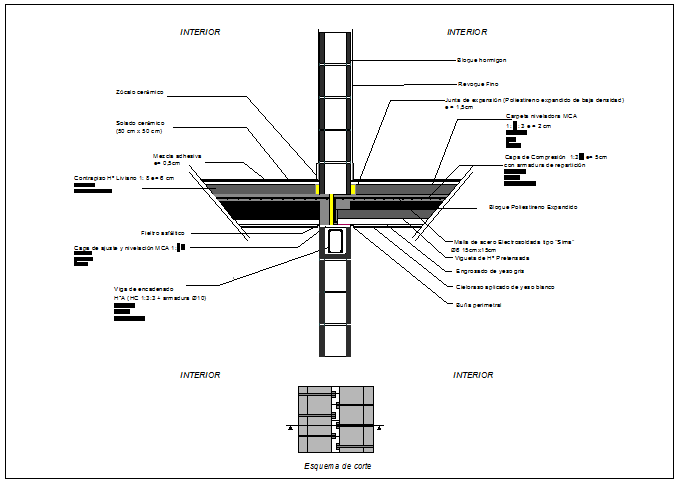Monolithic connection section view detail dwg file
Description
Monolithic connection section view detail dwg file, Monolithic connection section view detail of floor slab, beam and column detail section view, reinforcement detail naming and denotations
Uploaded by:

