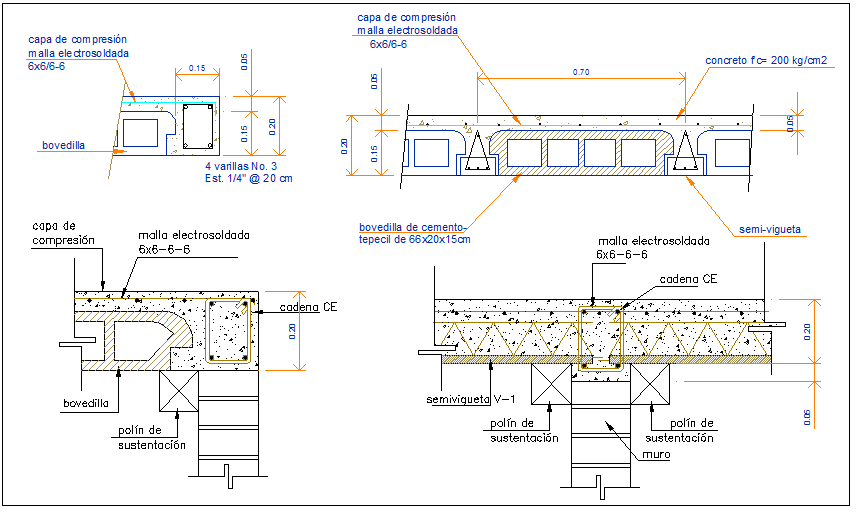Beam and column structure detail dwg file
Description
Beam and column structure detail dwg file, Beam and column structure detail information of monolithic joints, reinforcement detailing of steel structure of steel bars dimensions and numbering, steel bars stirrups detail information
File Type:
DWG
File Size:
58 KB
Category::
Structure
Sub Category::
Section Plan CAD Blocks & DWG Drawing Models
type:
Gold
Uploaded by:

