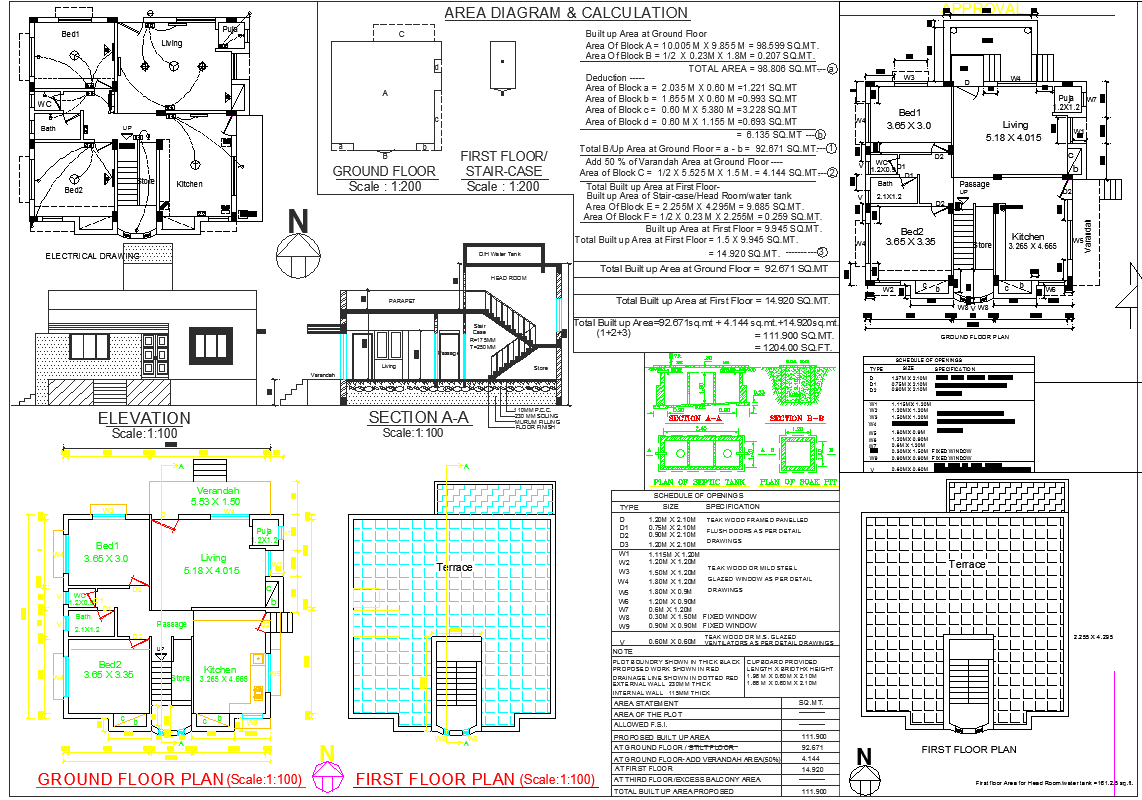House Construction plan dwg file
Description
House Construction plan dwg file.
ground floor layout plan, terrace floor plan, electrical installation plan, section plan, elevation design, area digram and calculation of this house project detai view.
Uploaded by:
