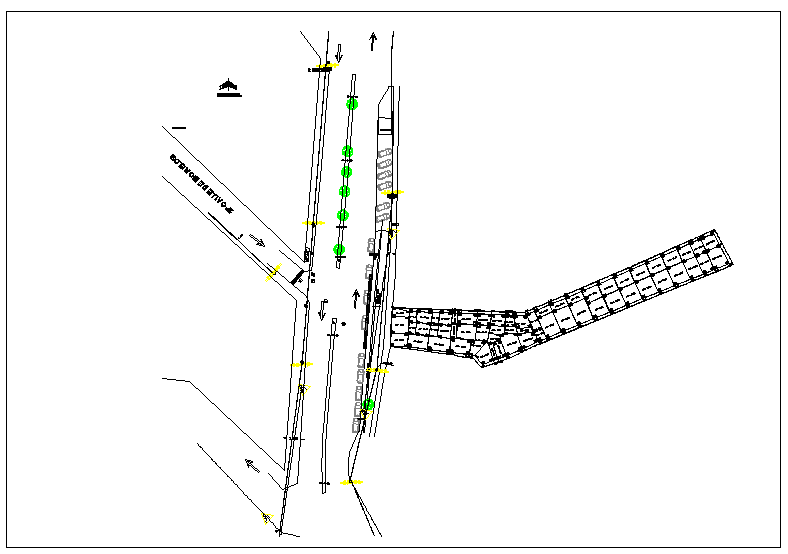Office building plan layout view detail dwg file
Description
Office building plan layout view detail dwg file, Office building plan layout view detail map location of roadside view detail, office building plan and design plan layout view detail
Uploaded by:
