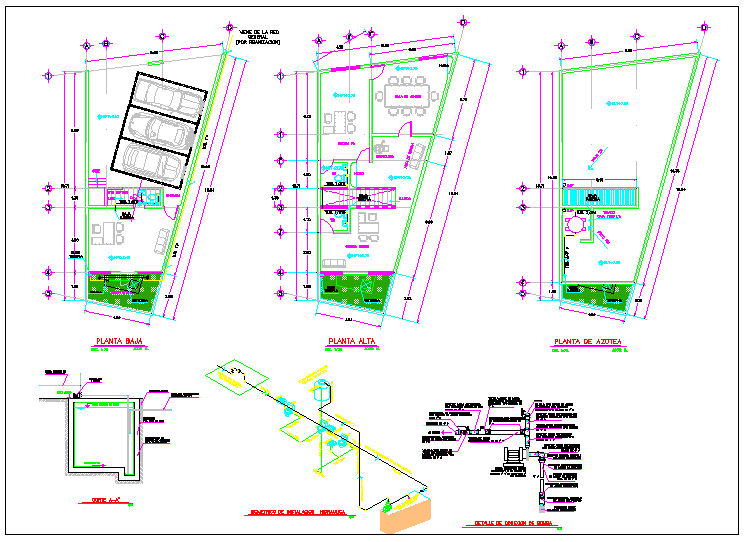
Plan view of office building detail dwg file, Plan view of office building detail with design plan layout of electric diagram of isometric view, parking area, garden landscaping area , underground water tank section view and submersible water pump detail information