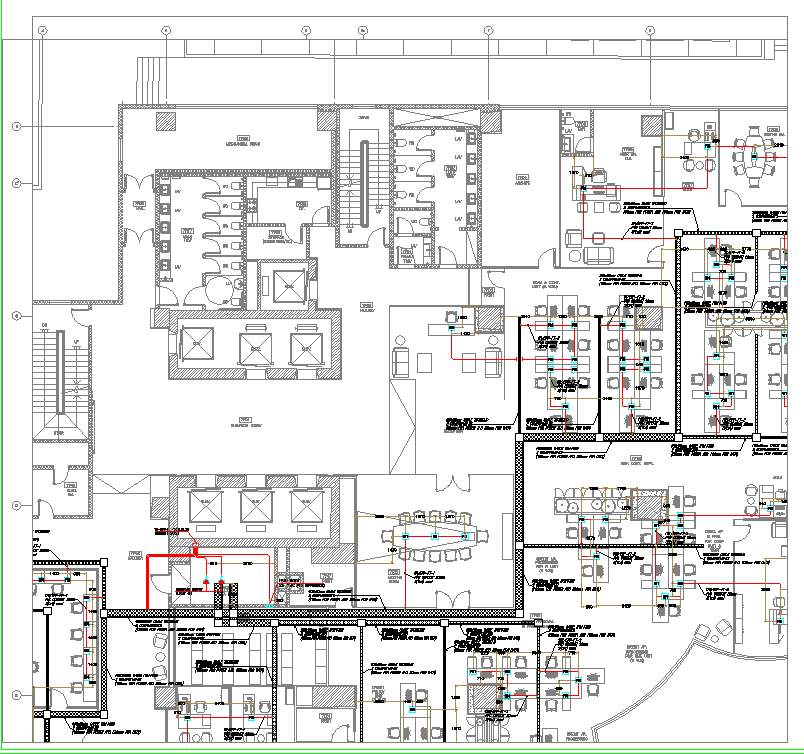Corporate Office WorkStation Layout plan
Description
Corporate Office WorkStation Layout plan dwg file.
Find here workstation floor layout plan includes 6 lift, meeting room, workstation, manager cabins, kitchen, bathroom and staircase in 2d format.
Uploaded by:
