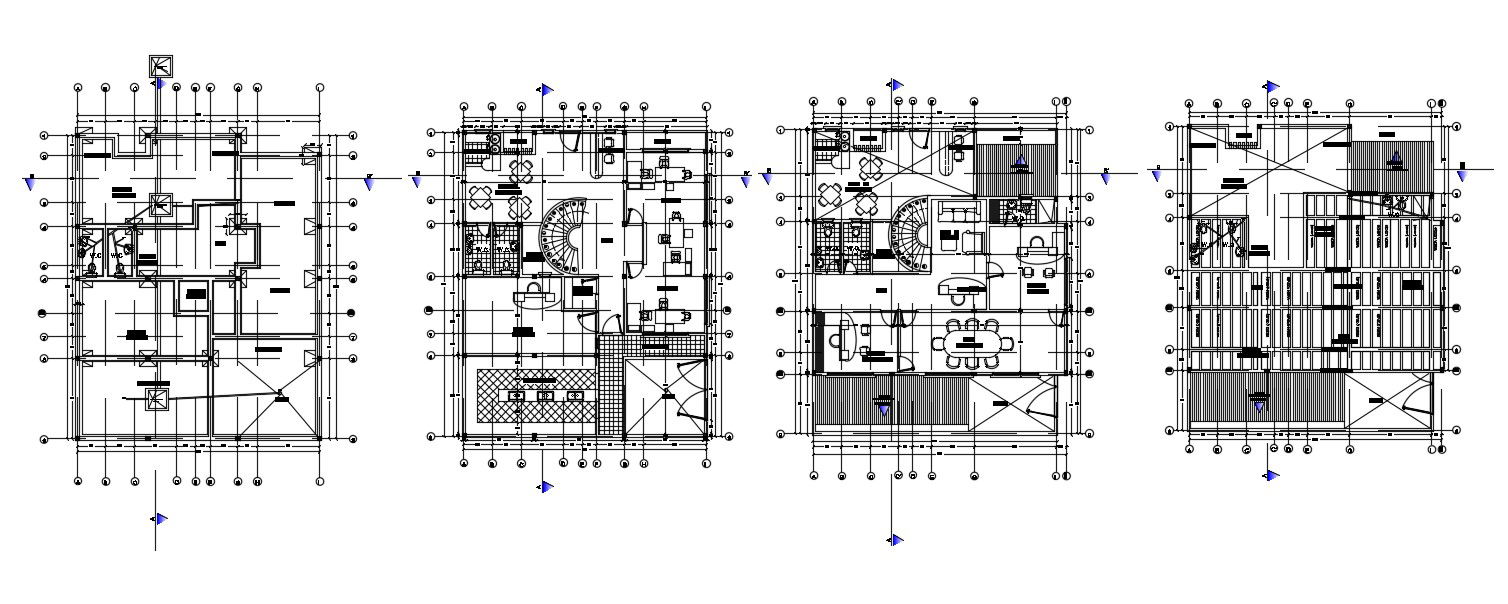Hospital Plan In AutoCAD File
Description
Hospital Plan In AutoCAD File includes the ground floor, first floor, second floor etc with main entry and exit gate, reception area, waiting area, offices, employee desks, managers cabin, head offices, laboratory area, sanitary facilities.
Uploaded by:
