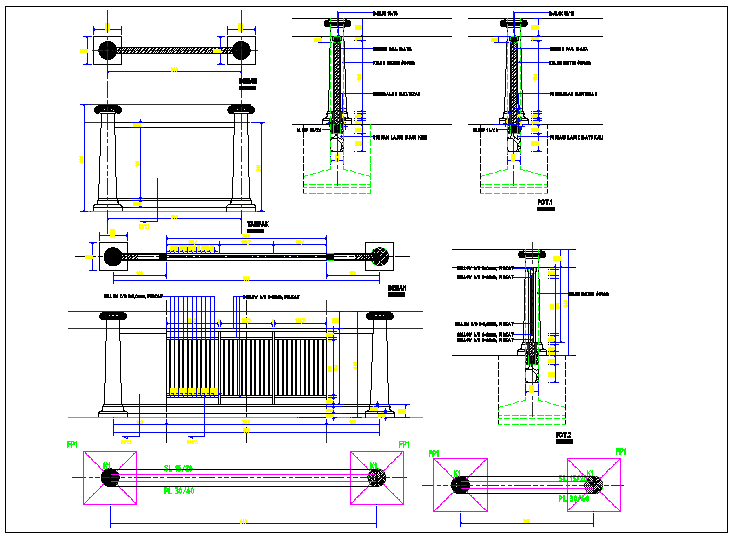Foundation detail dwg file
Description
Foundation detail dwg file, Foundation detail elevation and side elevation view, foundation section and side section view, foundation top view with naming and denotation information about reinforcement steel bars
Uploaded by:
