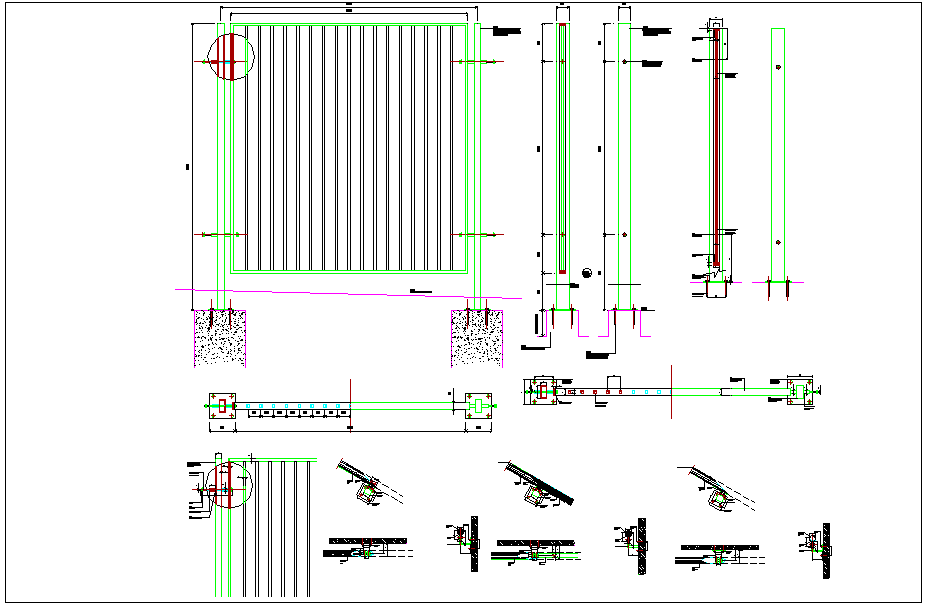Steel fencing mesh structure for boundary plan detail dwg file
Description
Steel fencing mesh structure for boundary plan detail dwg file, Steel fencing mesh structure for boundary plan detail and elevation and side elevation view detail, mesh fencing connection joint detail section view
Uploaded by:

