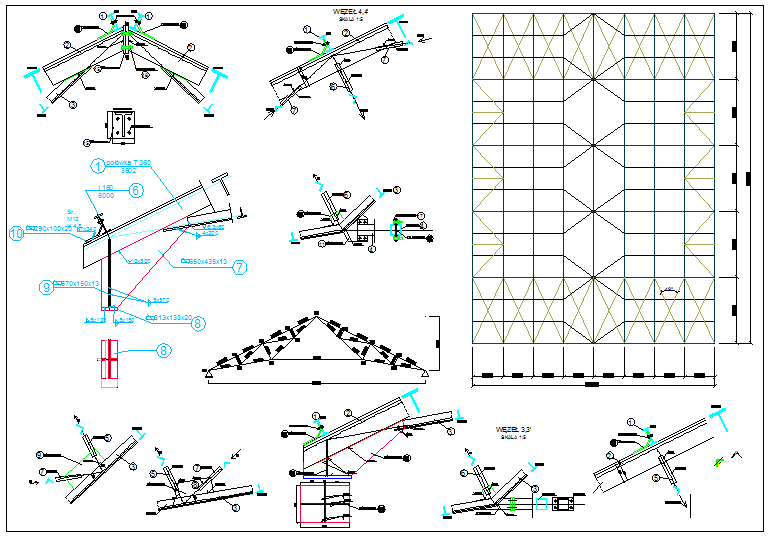Steel structure of roof detail dwg file
Description
Steel structure of roof detail dwg file, Steel structure of roof detail and structure member Section view and roof elevation and side elevation view detail, truss and king & column strut connection view of roof detail
Uploaded by:
