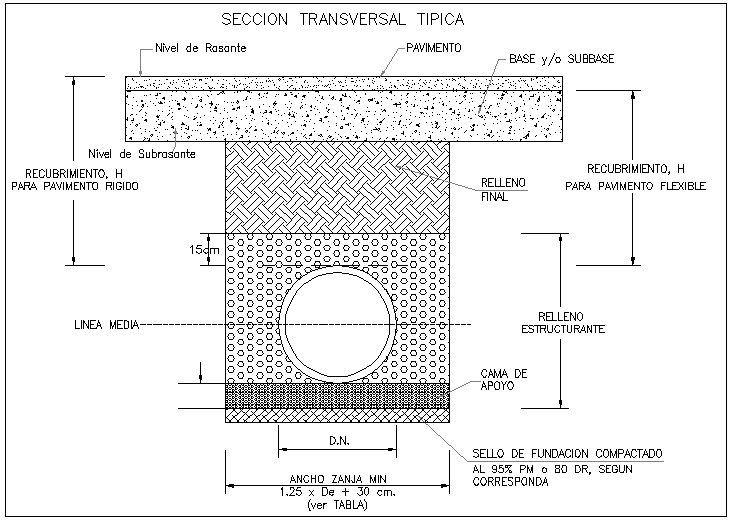Sewerage line of wastewater section view detail dwg file
Description
Sewerage line of wastewater section view detail dwg file, Sewerage line of wastewater section view detail with detail dimension and naming & denotation of it specification detail
Uploaded by:
