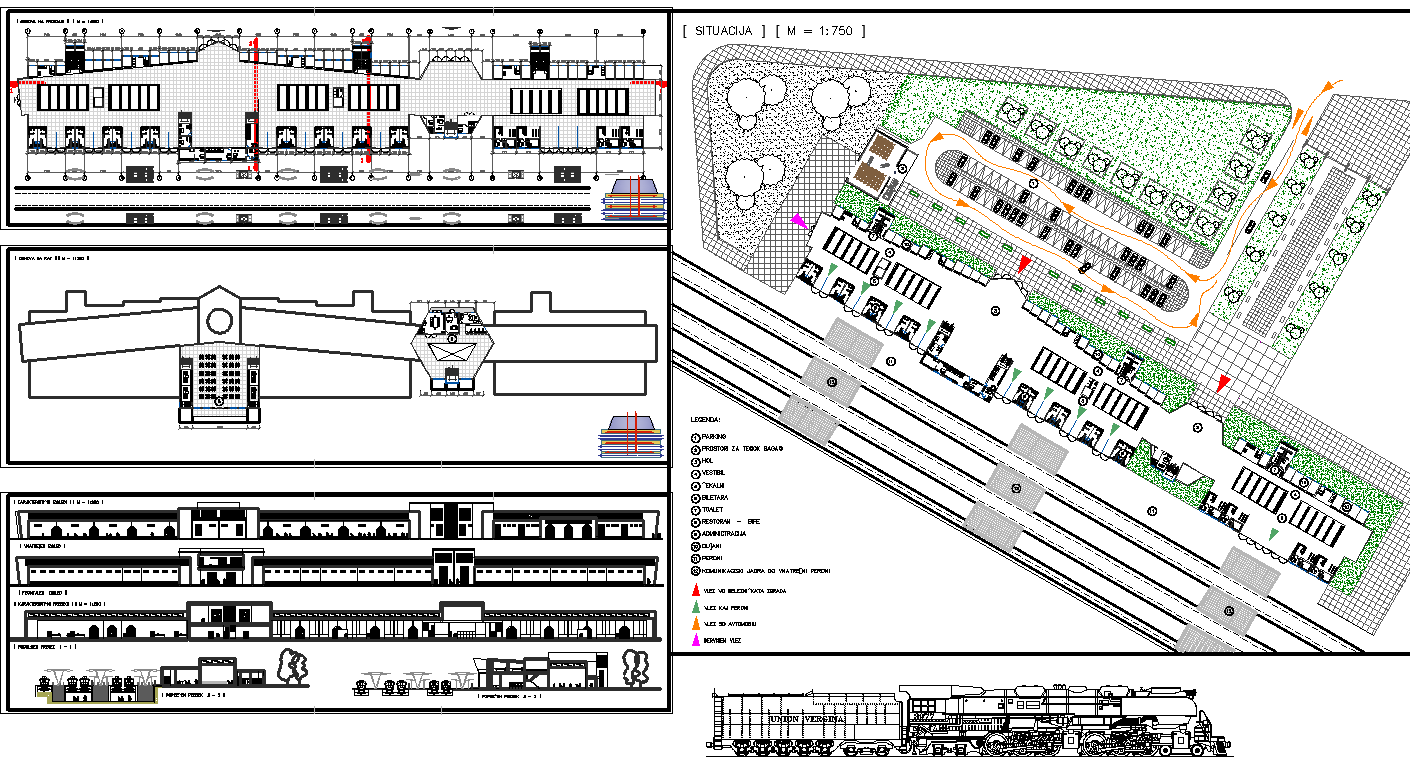Railway station project DWG with platform layout and tracks design
Description
DWG AutoCAD file of railway station project showing platforms, tracks, waiting areas, and circulation paths for accurate CAD drawing and efficient station planning. Ideal for architects and engineers to design functional transport hubs.
Uploaded by:

