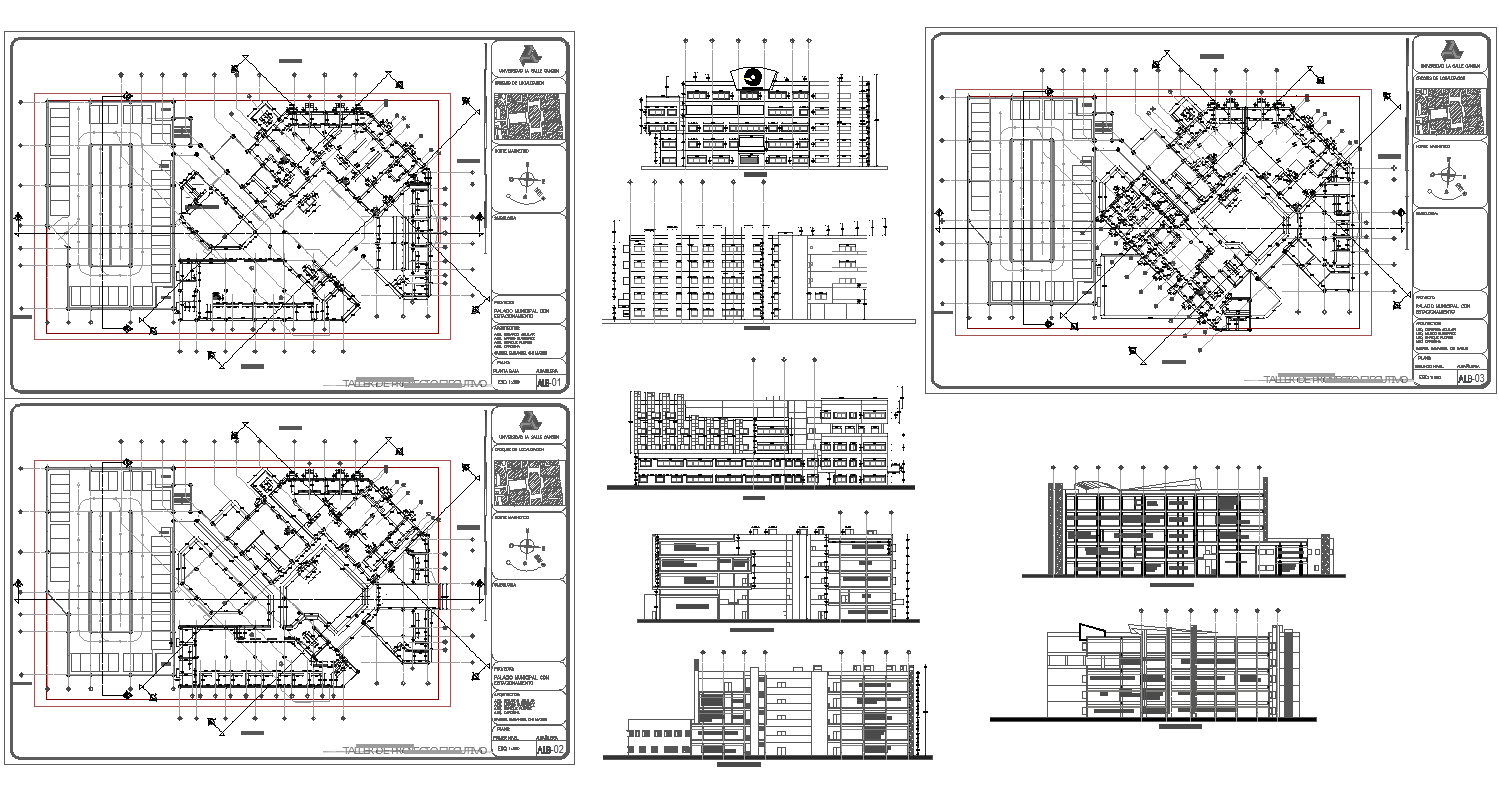Corporate Building Project detail view
Description
Corporate Building Project detail view dwg file.
the architecture layout of all floor level, structure plan, construction plan, section plan and elevation design of of Corporate Building Project.
Uploaded by:
