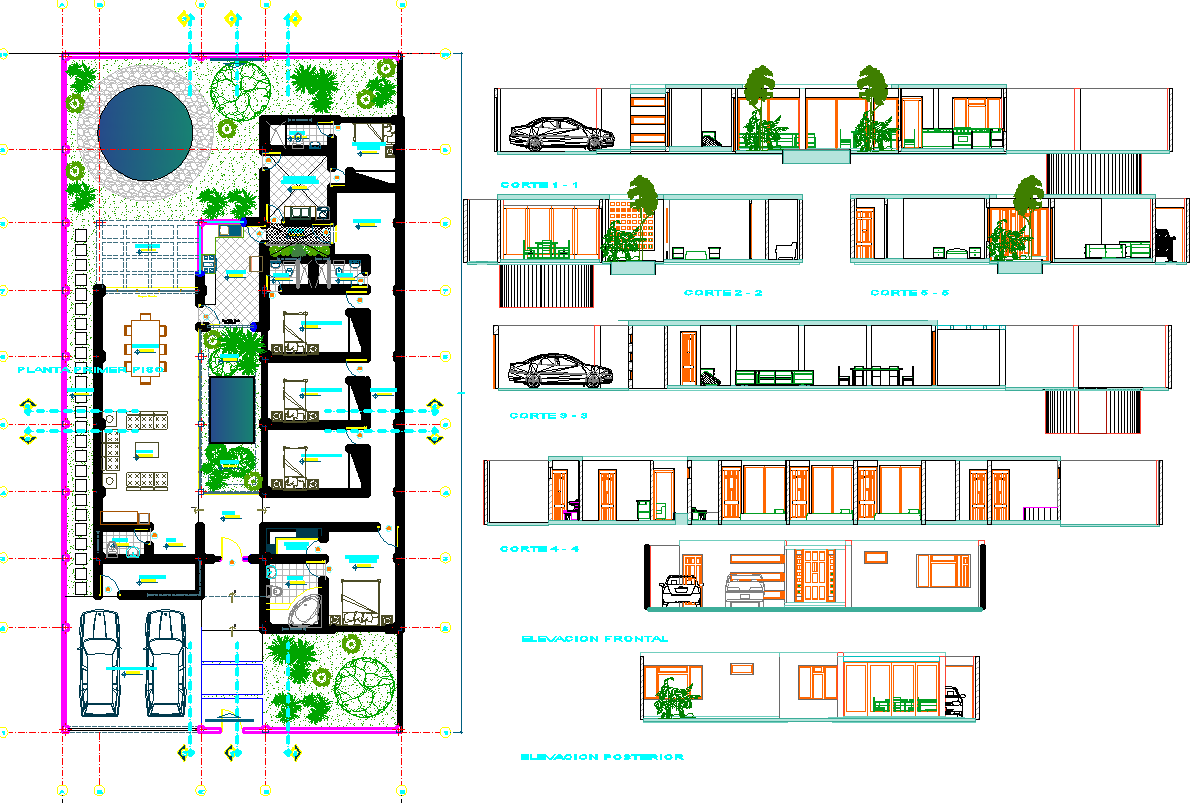Single Level Residence Plan
Description
Single Level Residence Plan dwg file.
the architecture layout plan includes 4 bedrooms, drawing room, kitchen, swimming pool, landscaping design, 2 car parking area, section plan and elevation design of Residence Project detail view in cad file.
Uploaded by:
