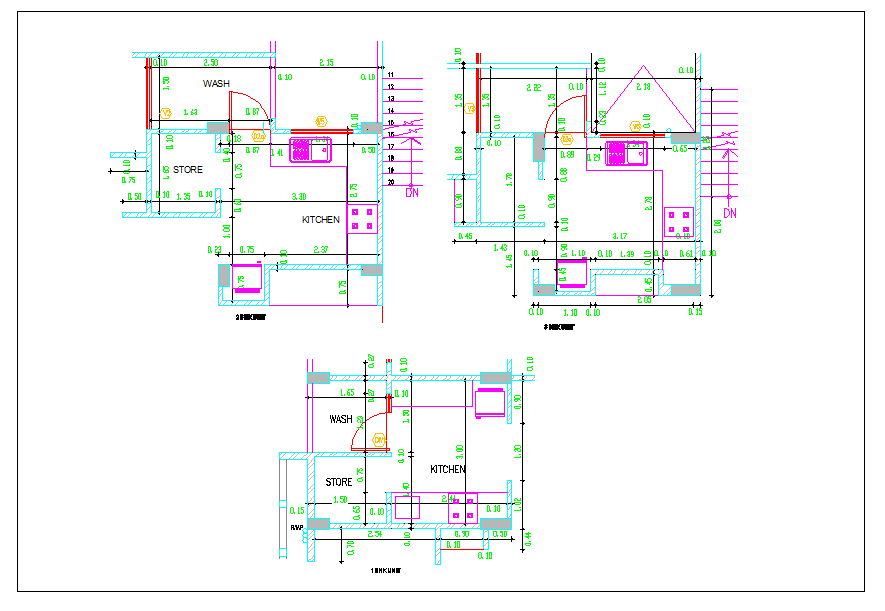Residential kitchen plan view and design plan layout detail dwg file
Description
Residential kitchen plan view and design plan layout detail dwg file, , Residential kitchen plan view with furniture detail with dimension,door opening space, wash area view, store room, kitchen sink view, door opening area
Uploaded by:
