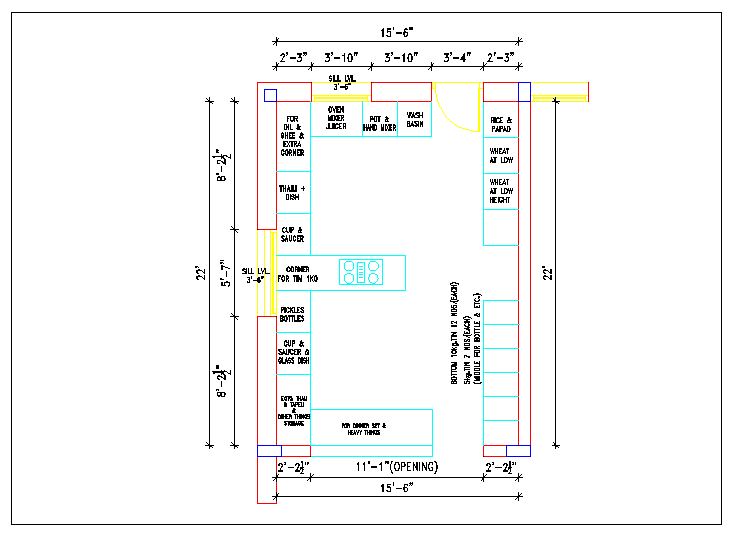Design plan layout of kitchen with dimension detail dwg file
Description
Design plan layout of kitchen with dimension detail dwg file, Design plan layout of kitchen with dimension detail and door opening area, furniture with dimension detail
Uploaded by:

