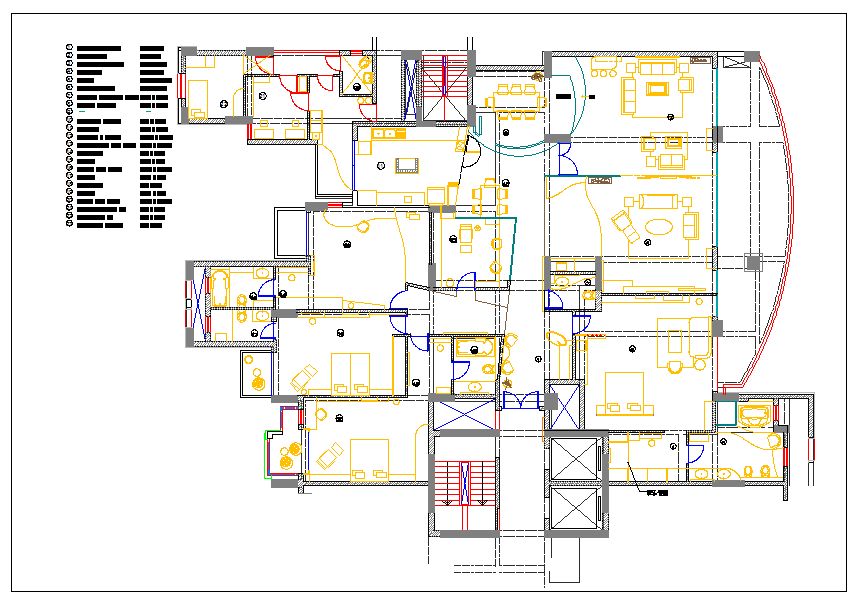Luxurious residential housing plan, design plan layout of interior dwg file
Description
Luxurious residential housing plan and design plan layout of interior dwg file, plan view of interior entrance foyer, master bedroom, dressing room, formal drawing room, informal dining hall, multi purpose room etc
Uploaded by:
