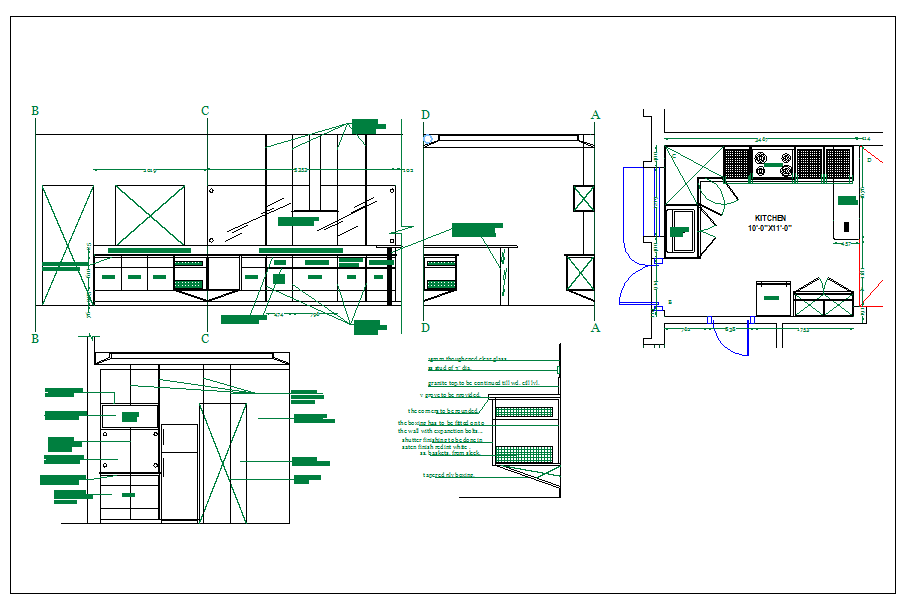Kitchen detail information dwg file
Description
Kitchen detail information dwg file, Kitchen detail information with plan and design plan layout of interior of kitchen, storage area, interior elevation of kitchen furniture,kitchen ceiling top view,kitchen area detail in dimension
Uploaded by:

