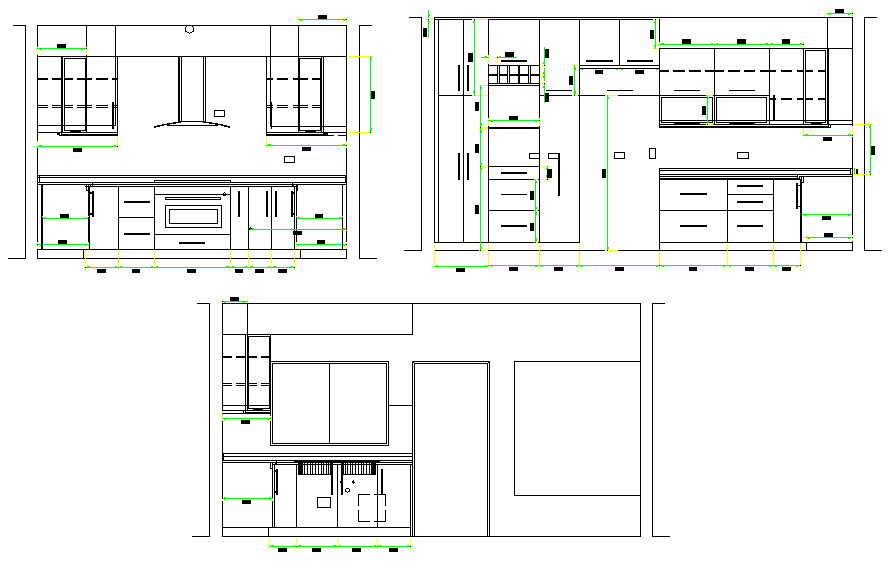Interior Kitchen DWG
Description
Interior Kitchen DWG Download file, Interior Kitchen DWG Detail. This design draw in autocad format. Layout plan of kitchen, inside section plan, out side section plan, much more detailing section ,Plan with furniture detail.

Uploaded by:
Jafania
Waxy
