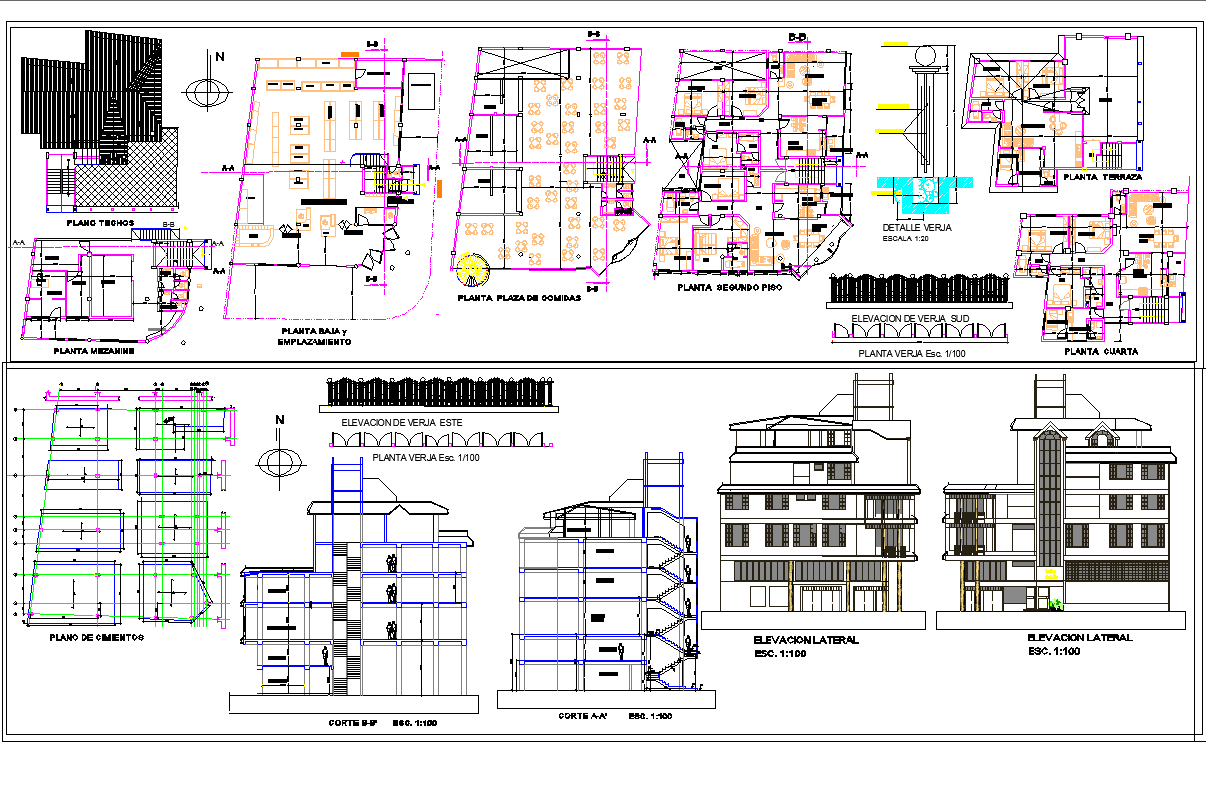Multifamily Residence Project Drawing dwg file
Description
Multifamily Residence Project Drawing dwg file.
Roof plan, foundation plan, beam detail, section plan, elevation design along with furniture detail, compound wall elevation design and much more detailing in cad file.
Uploaded by:

