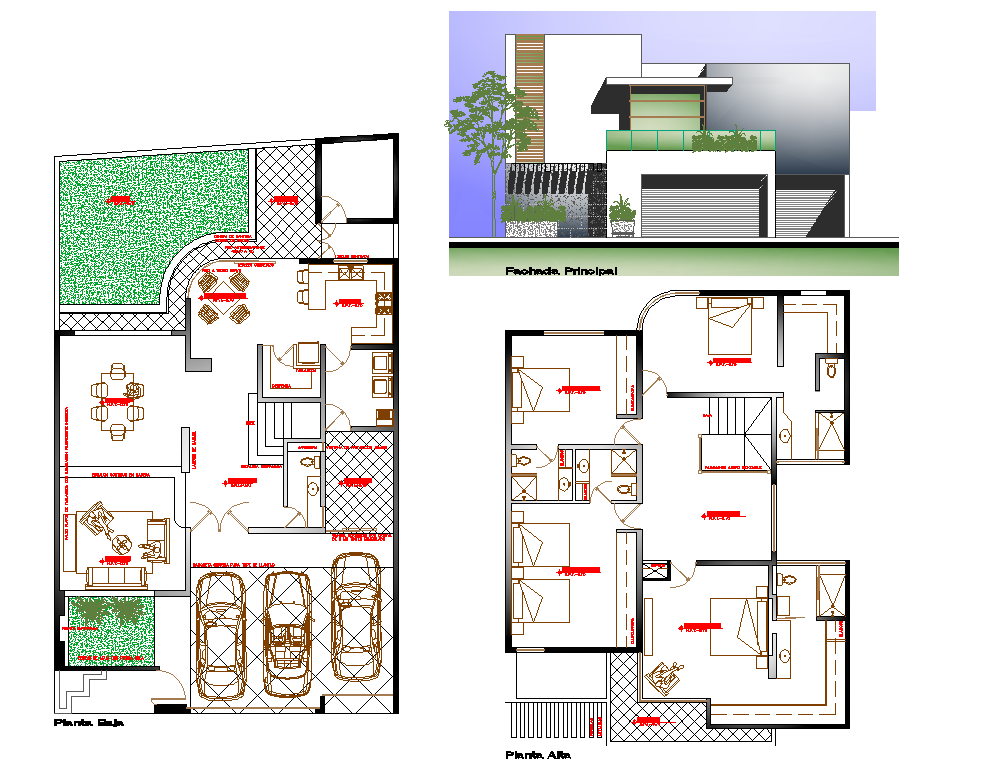2 Story House project dwg file
Description
2 Story House project dwg file.
the architecture layout plan of the ground floor plan and first-floor plan 4 bedrooms, modular kitchen, drawing room, landscaping design and elevation design of 2 Story House project.
Uploaded by:
