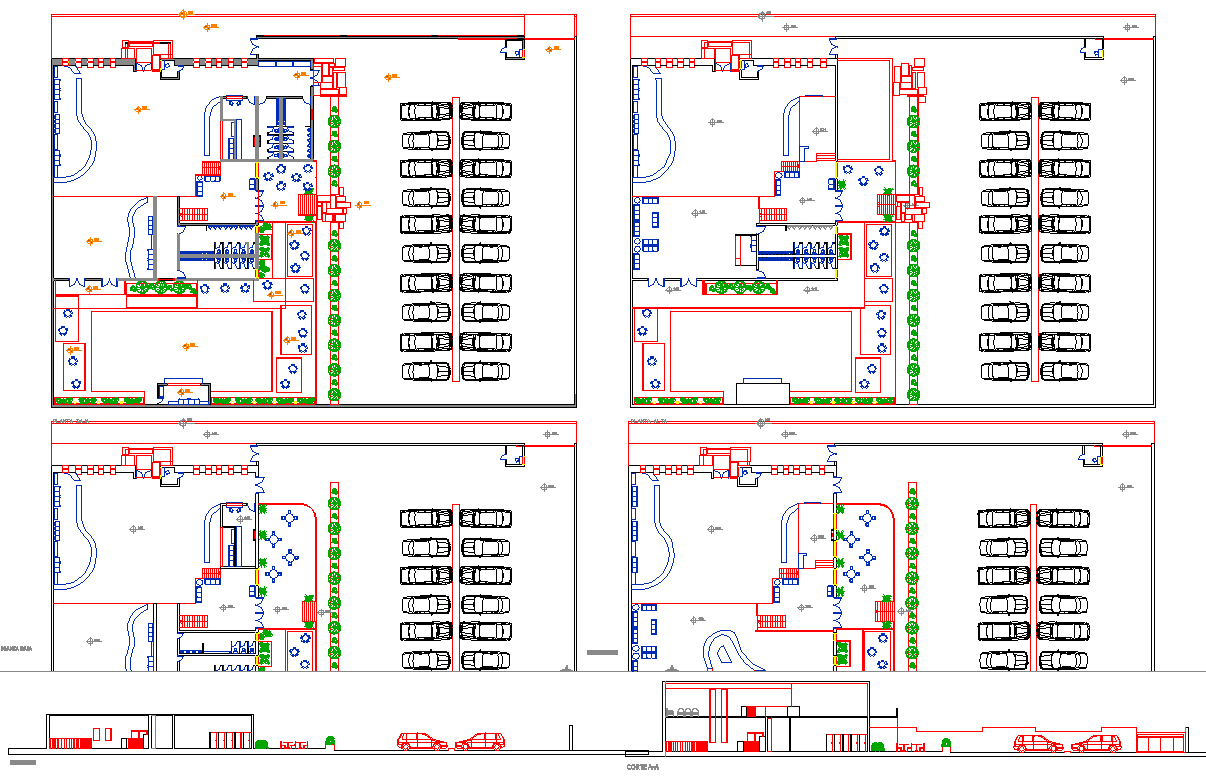Hotel and Restaurant Layout plan
Description
Hotel and Restaurant Layout plan dwg file.
the architecture layout plan of all floor level includes a parking area, structure plan, restaurant, landscaping design and much more detailing in cad file.
Uploaded by:
