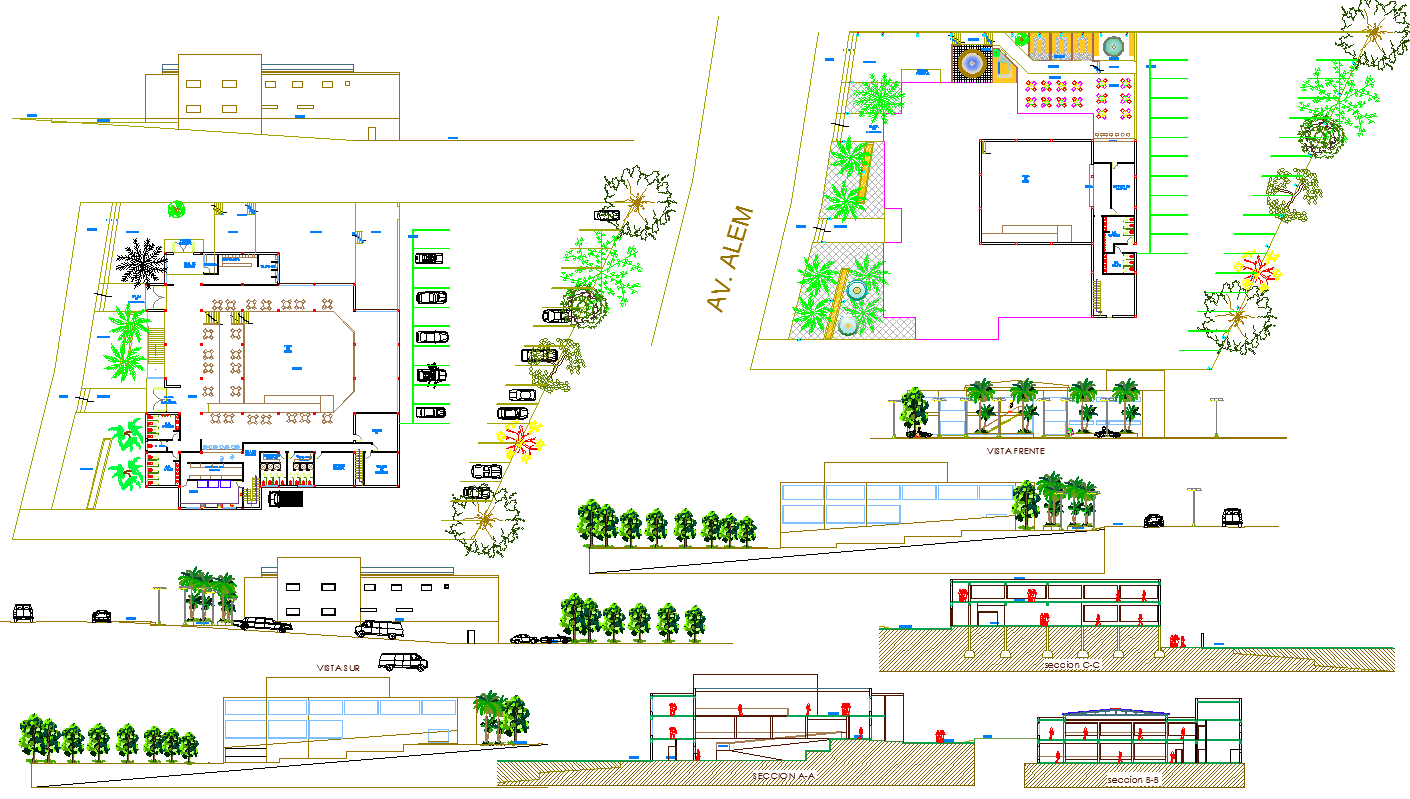Architecture Hospital Project dwg file
Description
Architecture Hospital Project dwg file.
the architecture layout plan of hospital project detail with furniture plan, structure plan, landscaping design, section plan and elevation design of hospital project.
Uploaded by:

