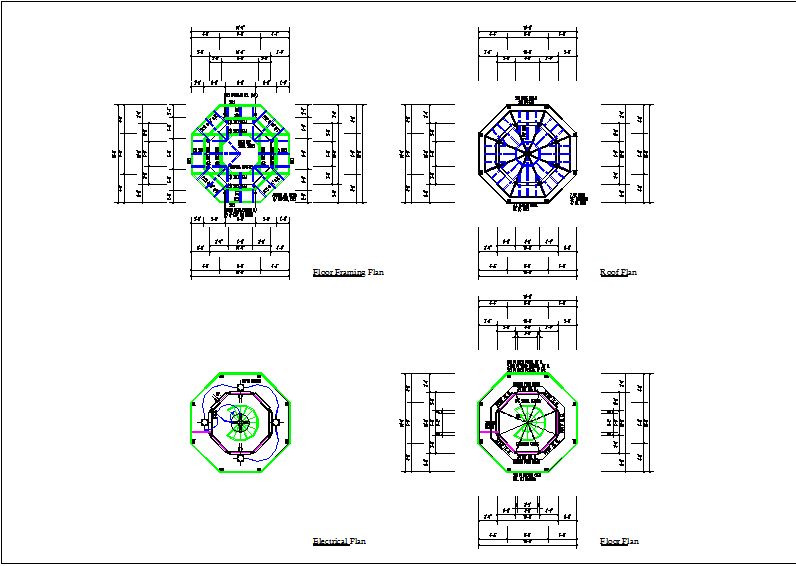Floor plan of building detail dwg file
Description
Floor plan of building detail dwg file, Floor plan of building detail of different floor of storeys with dimensions detail, ground floor plan layout, first floor plan layout, roof florr plan layout, electrical plan layout view, spiral stair view etc
Uploaded by:
