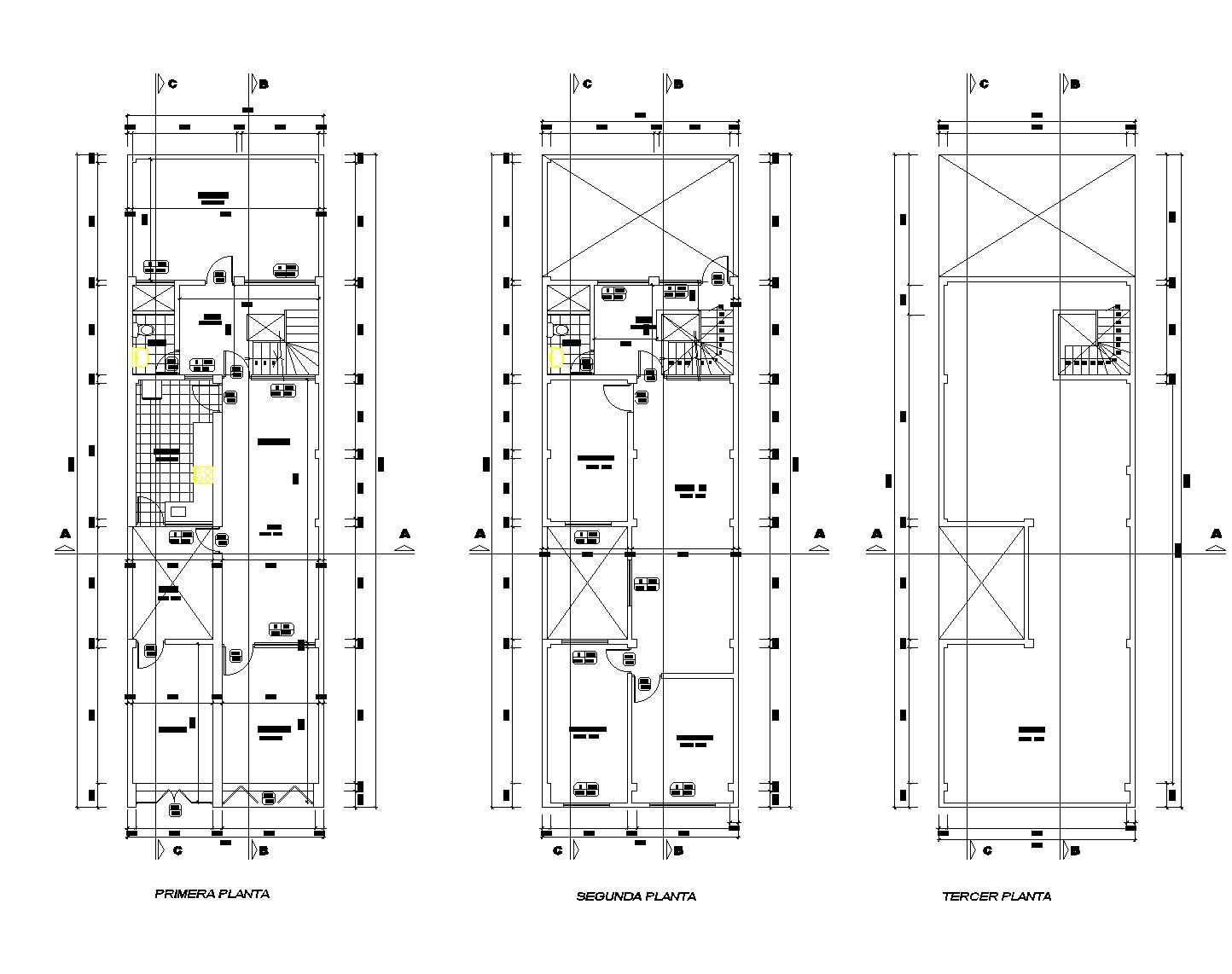Family house in lima plan autocad file
Description
Family house in lima plan autocad file, section lien detail, dimension detail, naming detail, furniture detail in door and window detail, cut out detail, ground floor to roof plan detail, etc.
Uploaded by:
