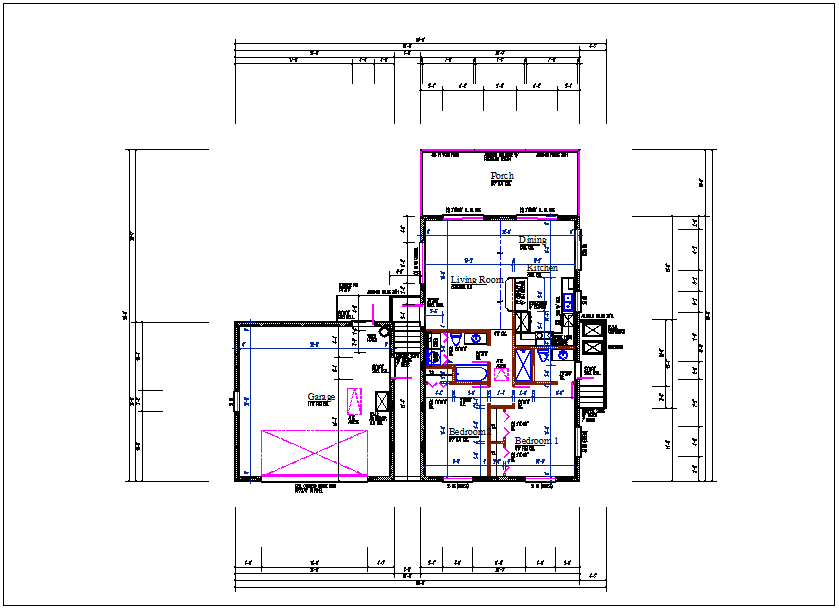House plan layout view detail dwg file
Description
House plan layout view detail dwg file,House plan layout view detail with dimension detail, plan layout of bedroom 1 & bedroom 2, Drawing room, porch, laundry, bathroom, garage area, ramp, view etc
Uploaded by:

