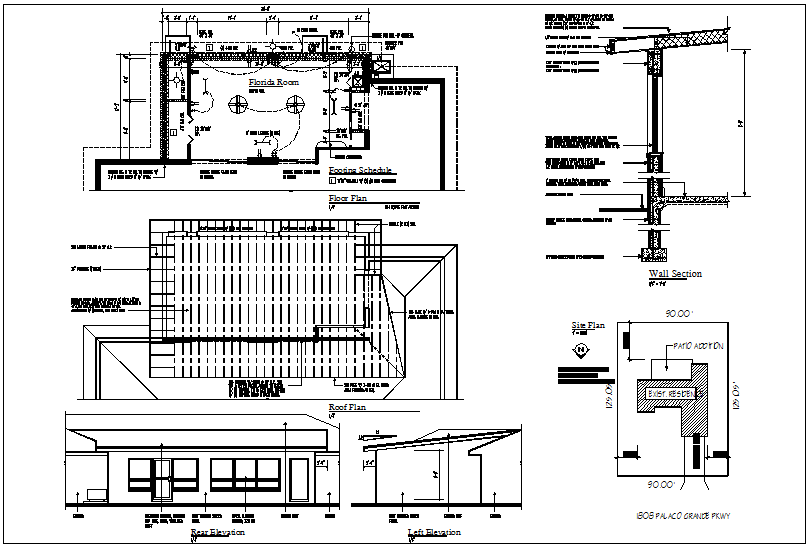Building floor plan view details dwg files
Description
Building floor plan view details dwg files, Bungalow floor plan view details and elevation & side elevation electrical plan including details, roof if plan view, elevation & side elevation details, door, window and projection details, wall section details
Uploaded by:

