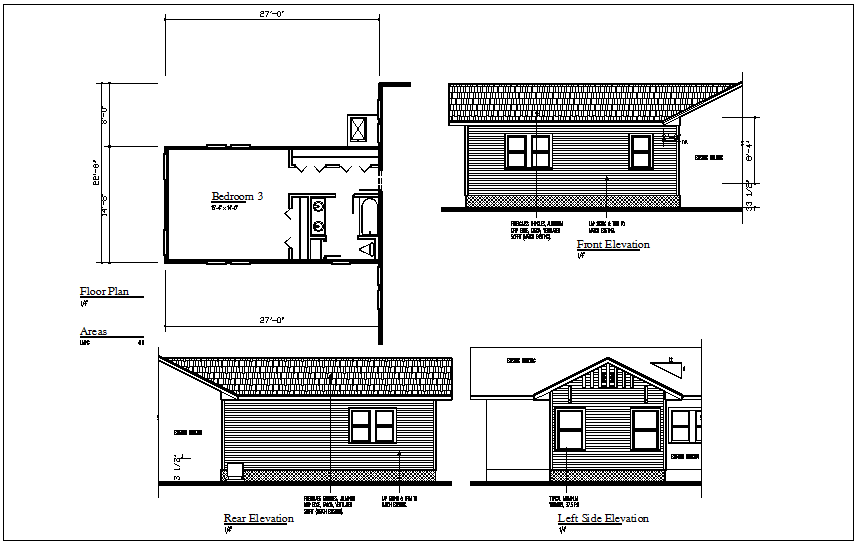Bungalow plan view details dwg files
Description
Bungalow plan view details dwg files, Bungalow plan bed room details in dimension, elevation & side elevation view details, roof, window, door etc
File Type:
DWG
File Size:
252 KB
Category::
Interior Design
Sub Category::
House Interiors Projects
type:
Gold
Uploaded by:

