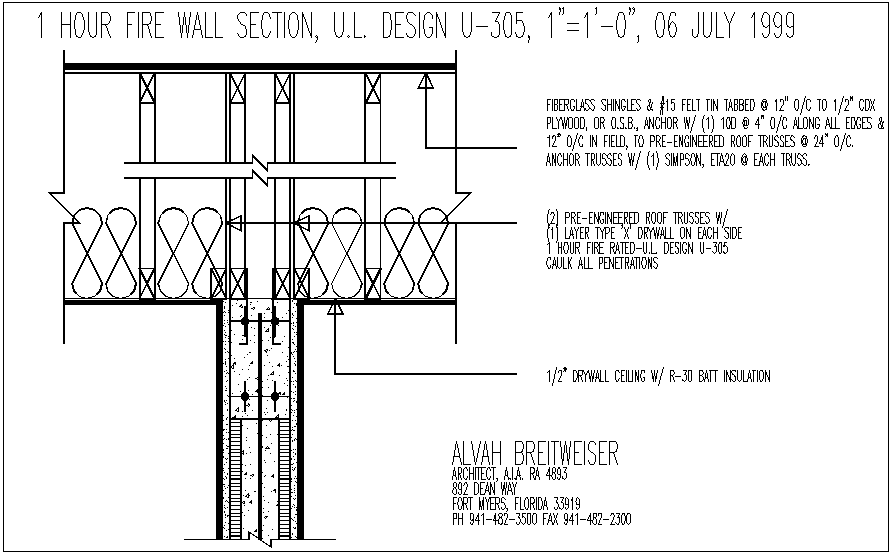Construction view of wall section with truss dwg file
Description
Construction view of wall section with truss dwg file in sectional elevation view with wall view and ceiling and truss view with insulation view of wall and concrete view of
wall.
Uploaded by:

