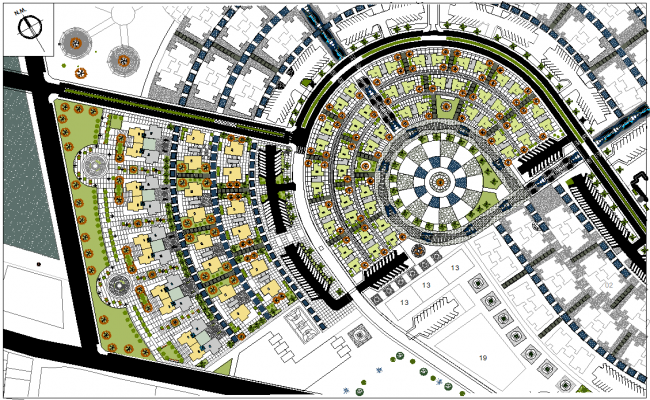Charming Small Town Bungalow CAD Layout with Detailed Project Plan
Description
This Charming Small Town Bungalow CAD design showcases an elegant 2D layout plan created for a peaceful residential environment. The design features bungalow floor plans, garden spaces, parking layouts, and circulation routes organized around a circular community layout. Each housing unit is precisely positioned with optimized space planning and detailed zoning for functional and aesthetic balance. The plan also highlights landscape areas, road alignments, and central gathering zones that promote sustainable and community-based living.
This architectural CAD layout is ideal for architects, civil engineers, and urban planners developing residential projects or town housing schemes. The drawing provides a comprehensive 2D bungalow plan complete with accurate dimensions and sectional organization, suitable for AutoCAD and Revit applications. It serves as a valuable reference for designing small town bungalow projects with compact, comfortable living arrangements. The CAD design focuses on harmony, accessibility, and design efficiency, making it a perfect model for serene township developments and modern neighborhood layouts.
File Type:
3d max
File Size:
14.1 MB
Category::
Urban Design
Sub Category::
Town Design And Planning
type:
Gold

Uploaded by:
Liam
White
