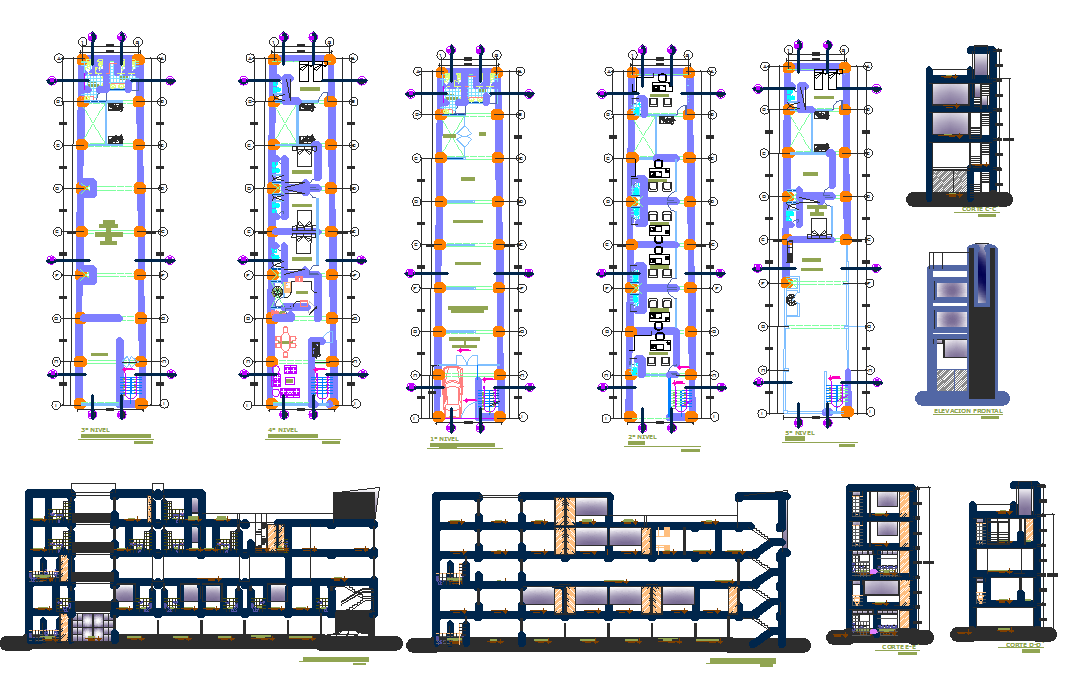Multipurpose Building Design CAD Layouts with 3D Elevation Details
Description
This multipurpose building CAD design includes complete DWG layouts and 3D architectural plans suitable for mixed-use developments. The drawing features floor plans, elevations, and sectional details designed for various applications, including offices, retail stores, and community spaces. Each level is carefully measured and structured, ensuring efficient vertical circulation and functional space distribution. The architectural CAD layout provides a clear representation of the building’s core design elements, such as walls, windows, and columns, optimized for both residential and commercial adaptability.
This 3D CAD building plan is ideal for architects, civil engineers, and structural designers seeking versatile building solutions. The drawing supports project presentation, documentation, and technical review using AutoCAD, Revit, and SketchUp. It demonstrates practical modern planning principles for energy-efficient and space-conscious construction. The multipurpose CAD layout highlights innovative design integration, making it a valuable reference for urban infrastructure, multi-use buildings, and mixed development projects.

Uploaded by:
Fernando
Zapata

