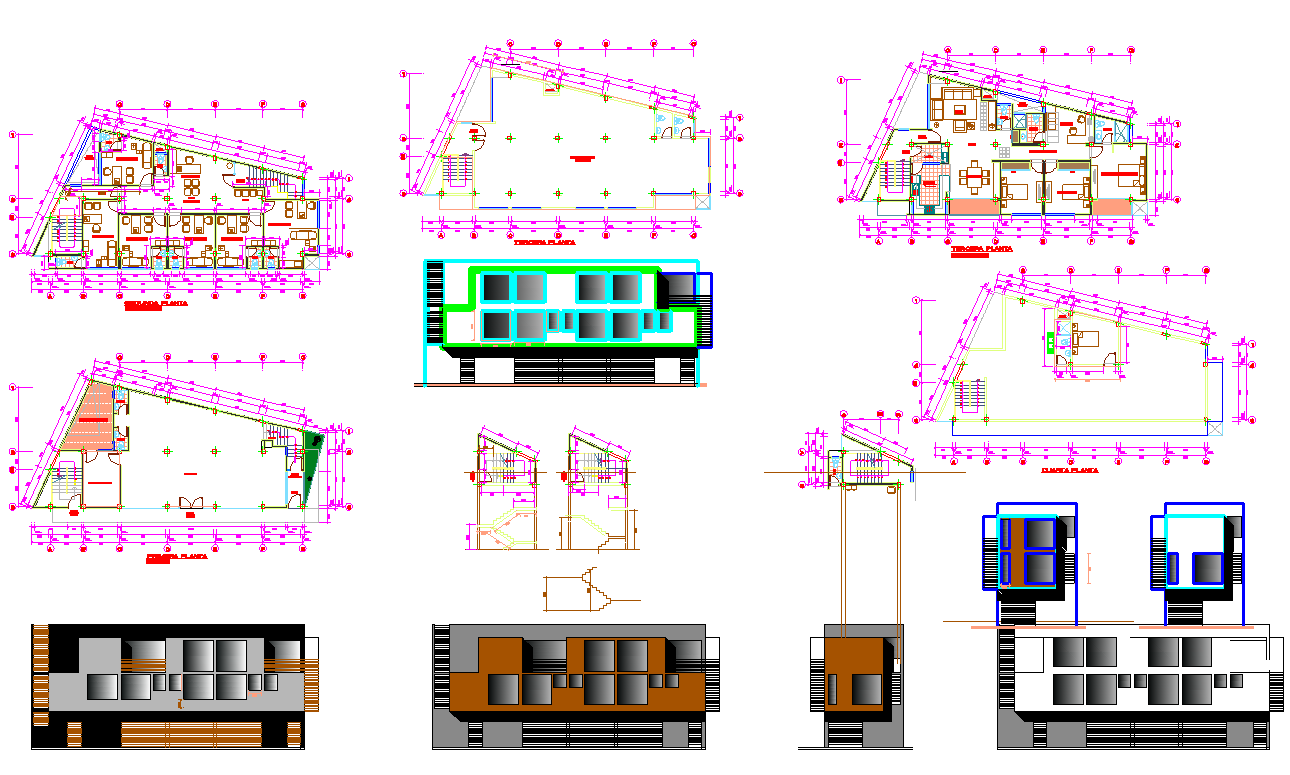Home Business Setup CAD Layouts with Detailed DWG Floor Plans
Description
This Home Business Setup CAD design offers a complete DWG floor plan illustrating functional home office layouts and compact workspace solutions. The drawing includes detailed room arrangements, work zones, storage areas, and meeting corners designed for freelancers, startups, and professionals managing small-scale businesses from home. Each plan demonstrates efficient use of residential space while maintaining comfort and design harmony. The CAD layout also includes structural elevations and sectional views, ensuring architectural precision for a modern work-from-home environment.
Ideal for architects, interior designers, and business planners, this home business DWG design serves as a reference for creating smart hybrid spaces that blend residential comfort with office functionality. The design supports flexible customization using AutoCAD, Revit, and SketchUp, making it suitable for various professions, including designers, consultants, and digital entrepreneurs. This architectural CAD drawing emphasizes space optimization, creative zoning, and ergonomic design principles to support productivity and aesthetic appeal in compact residential setups.

Uploaded by:
Harriet
Burrows

