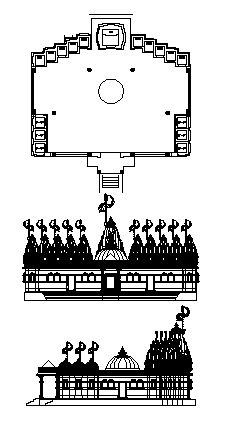Jain Derasar temple CAD plan and elevation design DWG drawing file
Description
This AutoCAD DWG drawing features the detailed plan and elevation of a Jain Derasar temple. Architects and designers can utilize this CAD file for layout planning, structural detailing, and interior-exterior design work, ensuring accurate replication of heritage architectural elements and efficient design execution.
Uploaded by:
zalak
prajapati
