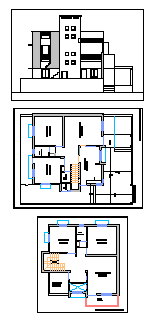Proposed Residential house design drawing
Description
Here the Proposed Residential house design drawing with ground floor layout and first floor layout design drawing and front elevation design drawing in this auto cad file.
Uploaded by:
zalak
prajapati
