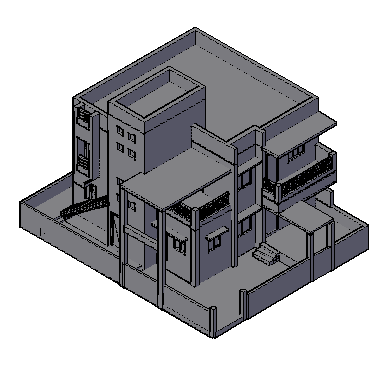3D design drawing of Sahara township bungalow design drawing
Description
Here the 3D design drawing of Sahara township bungalow design drawing with modern design drawing with ground floor and first floor design drawing in this auto cad file.
Uploaded by:
zalak
prajapati
