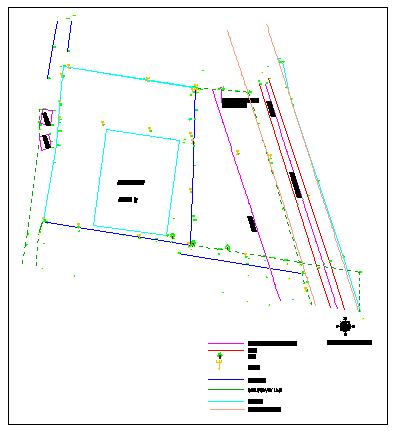Site layout plan design drawing
Description
Here the Site layout plan design drawing with legending line design like road line, survey line, fencing line,tree, road boundary, compound wall all line mentioned with sign and symbol design in this auto cad file.
Uploaded by:
zalak
prajapati
