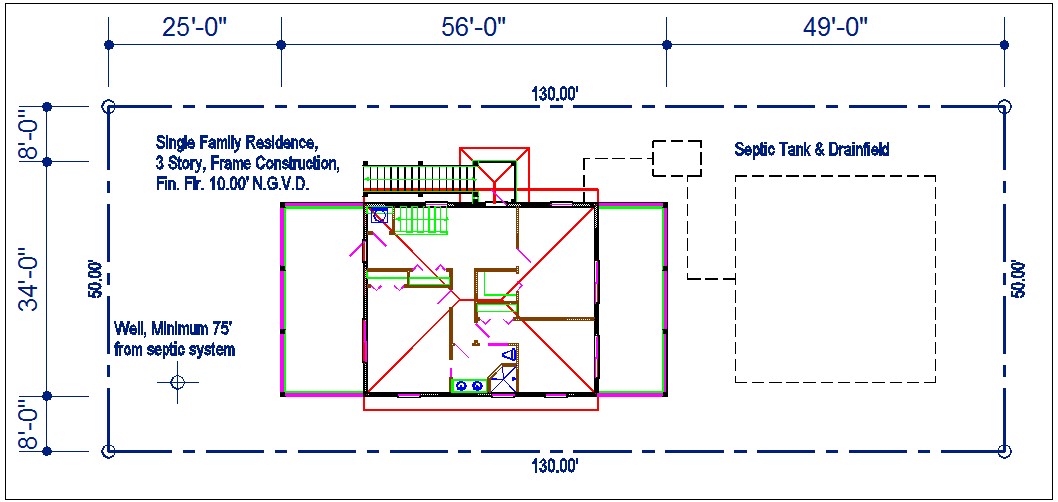Residence plan view details dwg file
Description
Residence plan view details dwg file, Residence plan view details with plot details of the dimension details, naming is the septic tank in details
File Type:
DWG
File Size:
3.6 MB
Category::
Interior Design
Sub Category::
Bungalows Exterior And Interior Design
type:
Gold
Uploaded by:
