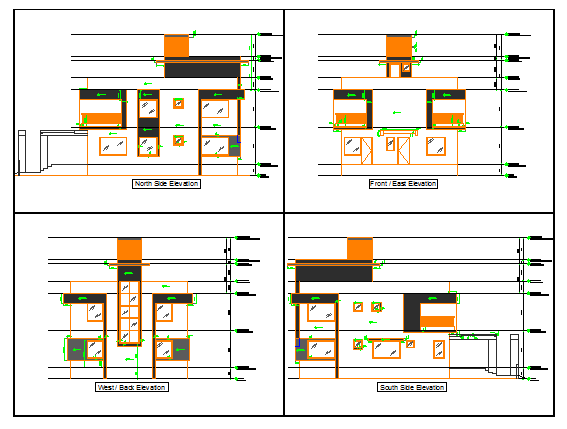Elevation design drawing of bungalow design
Description
Here the Elevation design drawing of bungalow design with modern style design drawing with south north east and west side design drawing with floor level height mentioned and floor level mentioned design drawing in this auto cad file.
Uploaded by:
zalak
prajapati
