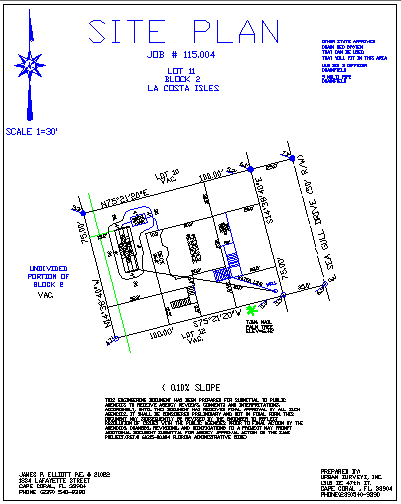Site Plan DWG with Dimension & Labels Urban Design CAD Block
Description
Site plan with dimension north direction and naming details dwg files, Site plan with dimension north direction and naming details and slope direction details
File Type:
3d max
File Size:
4.5 MB
Category::
Urban Design
Sub Category::
Town Design And Planning
type:
Free
Uploaded by:
