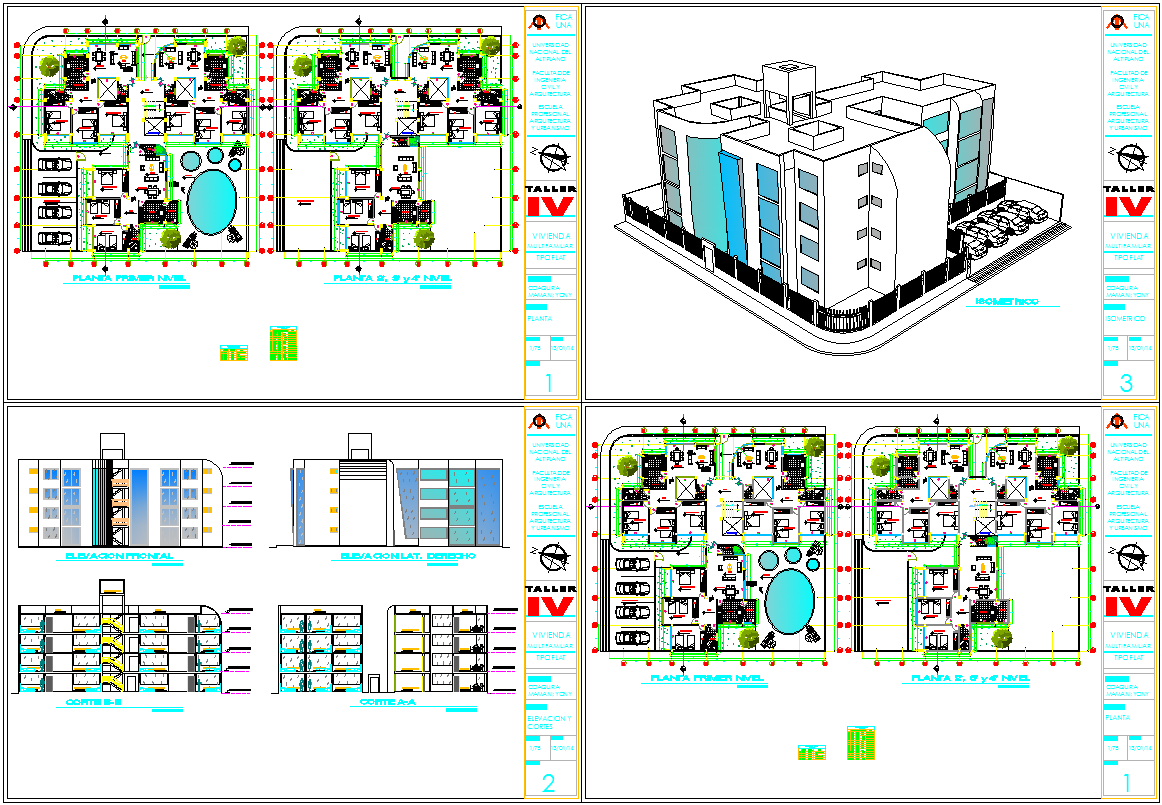Spacious 3 BHK Apartment Design with Modern and Functional Layout
Description
This spacious 3 BHK apartment design offers a perfect combination of functionality and comfort. The floor plan is carefully designed with clearly defined areas for bedrooms, living spaces, the kitchen, and balconies to create a natural flow throughout the apartment. The open layout enhances ventilation and natural light, making the space ideal for families seeking modern and practical living solutions.
Each section of the apartment is planned with precision to meet aesthetic and functional needs. From detailed room dimensions to thoughtfully placed furniture, this layout ensures maximum space utilization and convenience. Ideal for architects, builders, and homeowners, this CAD file provides a complete view of a well-structured apartment plan with a focus on modern living and design excellence. Download now to explore in detail.

Uploaded by:
Fernando
Zapata

