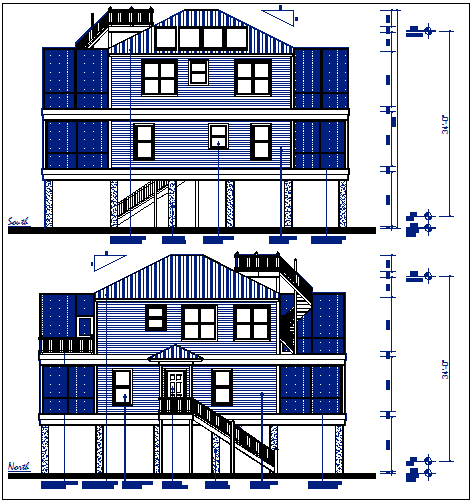Bungalow elevation view details dwg files
Description
Bungalow elevation view details dwg files, Bungalow elevation view details with naming all of door and window, dimension details of top to bottom, etc
File Type:
DWG
File Size:
592 KB
Category::
Interior Design
Sub Category::
House Interiors Projects
type:
Gold
Uploaded by:
